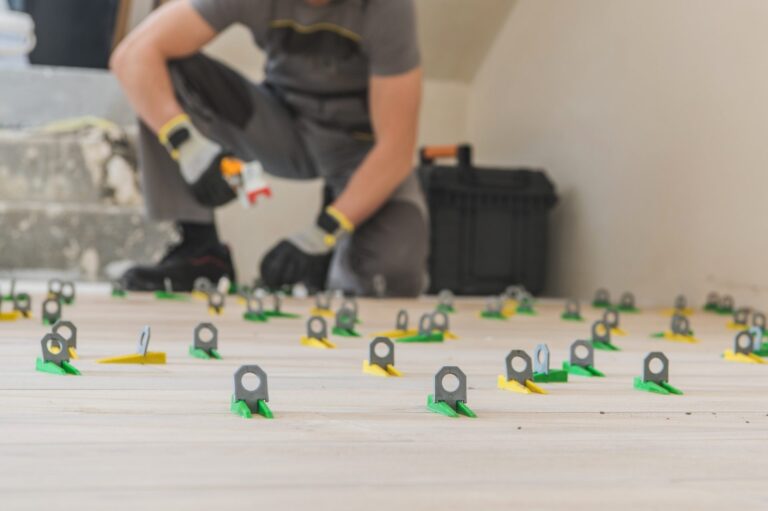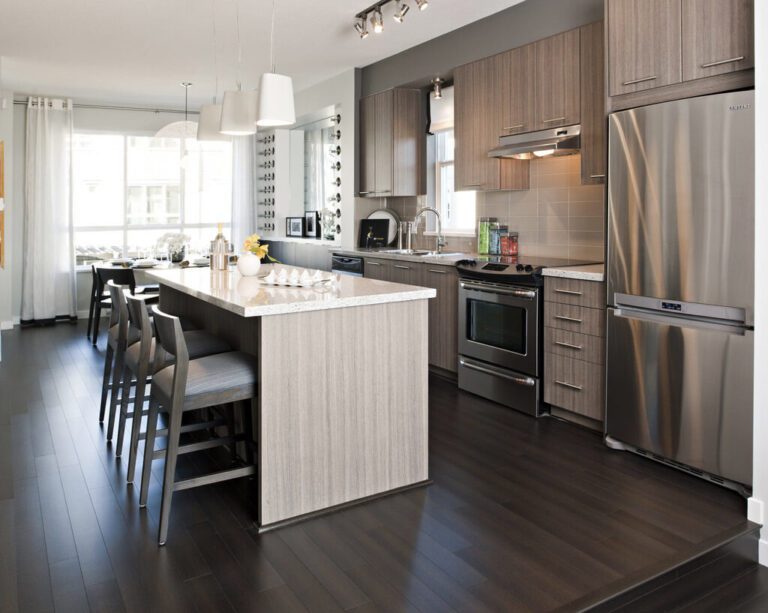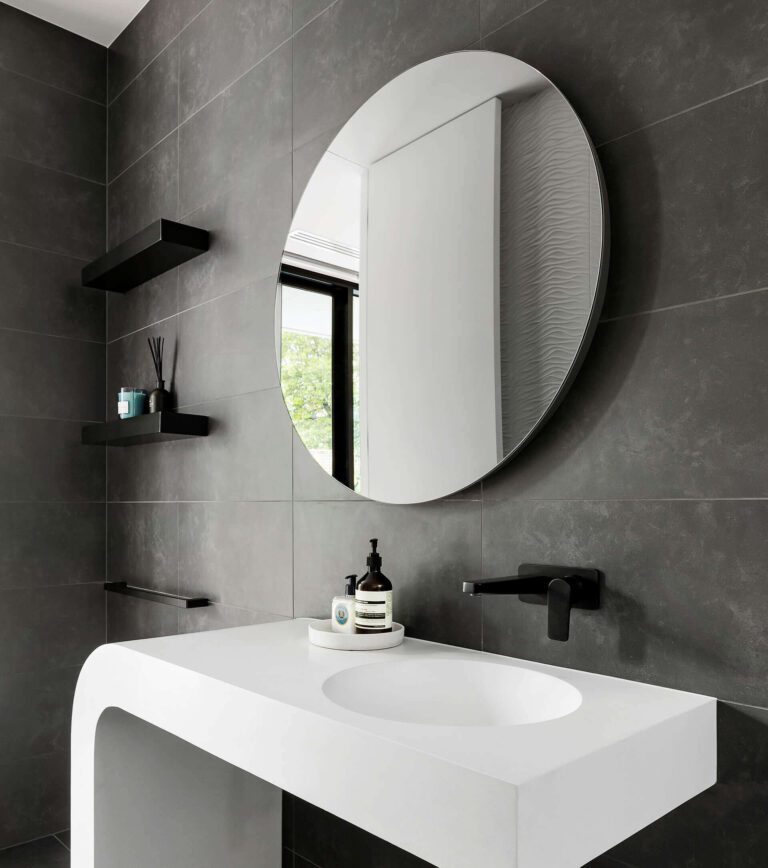
Top Flooring Trends to Elevate Your Home in 2024
In the world of interior design, flooring plays a crucial role in setting the tone
From planning and design to installation and project management, our team of experts will be there to assist you every step of the way. We’ll ensure a smooth and stress-free renovation process so you can focus on the excitement of your new kitchen.
Get a dream makeover for your kitchen with our expert assistance in kitchen remodeling Arlington Heights and Chicagoland. Contact us now at(630) 742-1010 to schedule your consultation!
Lorem ipsum dolor sit amet, consectetur adipiscing elit, sed do eiusmod tempor incididunt ut labore et dolore magna aliqua.
Ut enim ad minim veniam, quis nostrud exercitation ullamco
ExcellentBased on 15 reviews
 Alex Sotirov2024-02-04Highly professional and capable work. I would strongly recommend IL General Construction Services to anyone who wants quality work at a great price.
Alex Sotirov2024-02-04Highly professional and capable work. I would strongly recommend IL General Construction Services to anyone who wants quality work at a great price. Chris Cicci2024-02-01Deyan and his crew are very professional and do wonderful work. Would highly recommend to friends and family.
Chris Cicci2024-02-01Deyan and his crew are very professional and do wonderful work. Would highly recommend to friends and family. Ragu Mandala2024-01-31Excellent service. Remodel covering kitchen, bathroom, and reflooring completed as per schedule and appreciate their quality work.
Ragu Mandala2024-01-31Excellent service. Remodel covering kitchen, bathroom, and reflooring completed as per schedule and appreciate their quality work. greggomanful2024-01-30The Absolute Best experience I’ve ever had hiring someone to work on my house. Perfect color, and extremely detailed fit.
greggomanful2024-01-30The Absolute Best experience I’ve ever had hiring someone to work on my house. Perfect color, and extremely detailed fit. AJ2024-01-30Helpful, showed up on time and did an incredible job rebuilding my chimney. Would definitely use them again.
AJ2024-01-30Helpful, showed up on time and did an incredible job rebuilding my chimney. Would definitely use them again. John Carrano2024-01-29Experienced great service. Crew showed up on time everyday and were very clean with their workspace. The team was transparent with what was happening along the way and easy to talk to
John Carrano2024-01-29Experienced great service. Crew showed up on time everyday and were very clean with their workspace. The team was transparent with what was happening along the way and easy to talk to Sonya Koleva2024-01-29Absolutely Satisfied from the service! Recommend it to anyone who needs work to be done professionally and on time!
Sonya Koleva2024-01-29Absolutely Satisfied from the service! Recommend it to anyone who needs work to be done professionally and on time! Len Jaster2024-01-29I have not had recent experience with this company. But I know the owner very well from prior jobs. And I've always known him to be honest, fair and doing a great job on construction projects. I would recommend this company and the owner Deyan very personable and easy to do business with.
Len Jaster2024-01-29I have not had recent experience with this company. But I know the owner very well from prior jobs. And I've always known him to be honest, fair and doing a great job on construction projects. I would recommend this company and the owner Deyan very personable and easy to do business with. Marissa Kosik2024-01-29They do a fantastic job! Very detailed and fair pricing. They have completed mutiple projects for us and we are always pleased with the final product.
Marissa Kosik2024-01-29They do a fantastic job! Very detailed and fair pricing. They have completed mutiple projects for us and we are always pleased with the final product. Fran Obrien2024-01-29You provided expert design options for our kitchen and bathroom along with being able to obtain custom order items such as countertops, cabinets, and a shower door in a timely manner, which did not delay the project. The construction team was prompt, courteous, and left the work area clean every day, we have had many compliments on our new kitchen and bathroom and plan to use this company again for other remodeling projects
Fran Obrien2024-01-29You provided expert design options for our kitchen and bathroom along with being able to obtain custom order items such as countertops, cabinets, and a shower door in a timely manner, which did not delay the project. The construction team was prompt, courteous, and left the work area clean every day, we have had many compliments on our new kitchen and bathroom and plan to use this company again for other remodeling projects
600 Morse Ave, Unit A Schaumburg, IL 60193

In the world of interior design, flooring plays a crucial role in setting the tone

Are you dreaming of a kitchen makeover that will breathe new life into your

Expert Bathroom Remodeling Tips for a Stunning Transformation Are you considering a bathroom remodel? Whether
(630) 742-1010